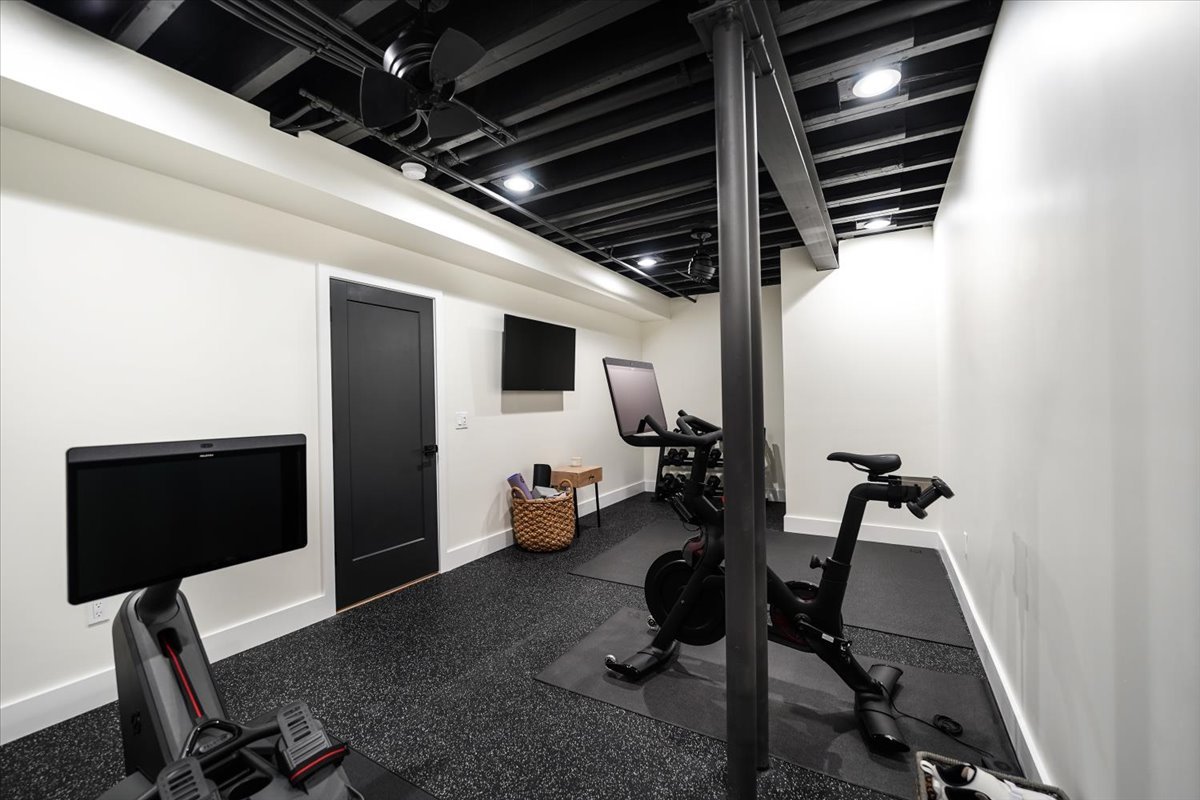
2,000 Sq. Ft. Basement
Chester Springs, PA
About the project:
Discover the perfect blend of contemporary elegance and rustic charm in our latest project—a comprehensive remodel of a sprawling, 2,000-square-foot basement. This previously unfinished space underwent a stunning metamorphosis into a modern farmhouse haven.
The remodel features:
Kitchenette
A spacious area with quartz countertops, a large island, zellige tile backsplash, and matte black hardware.
Entertainment Center
Custom-built for modern technology and as a stylish focal point in the living space.
Living Area
A generously sized space for relaxation and socializing.
Bathroom
A beautifully designed full bathroom matching the space’s aesthetic.
Workshop and Gym
Dedicated spaces for creative endeavors and fitness.
Entry
Elegant French doors with private access.
Avoid renovation mishaps with confidence.









